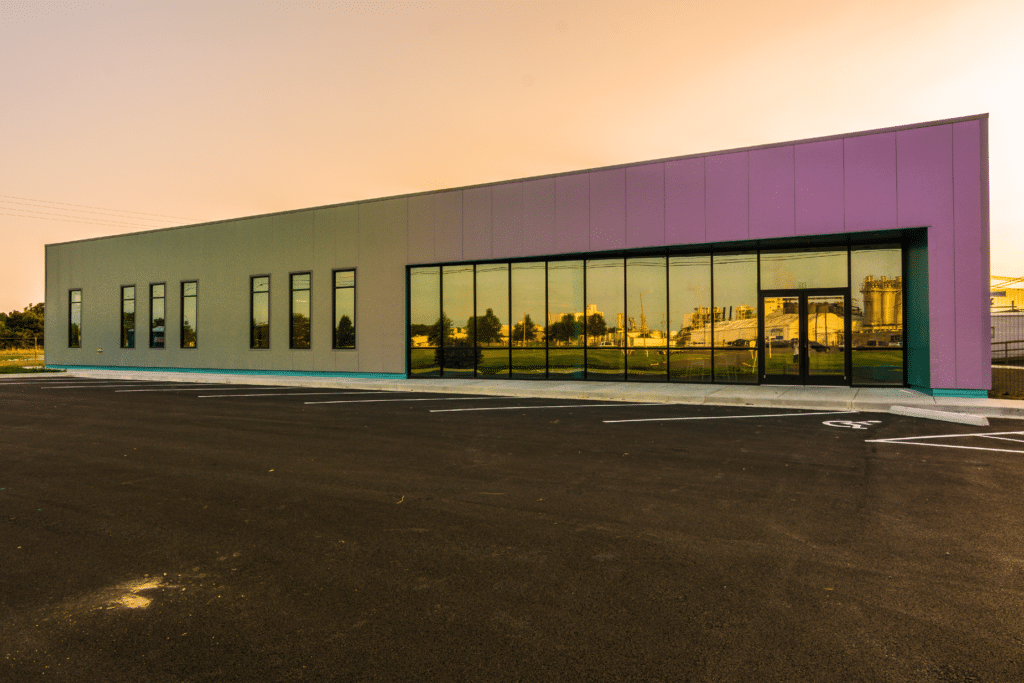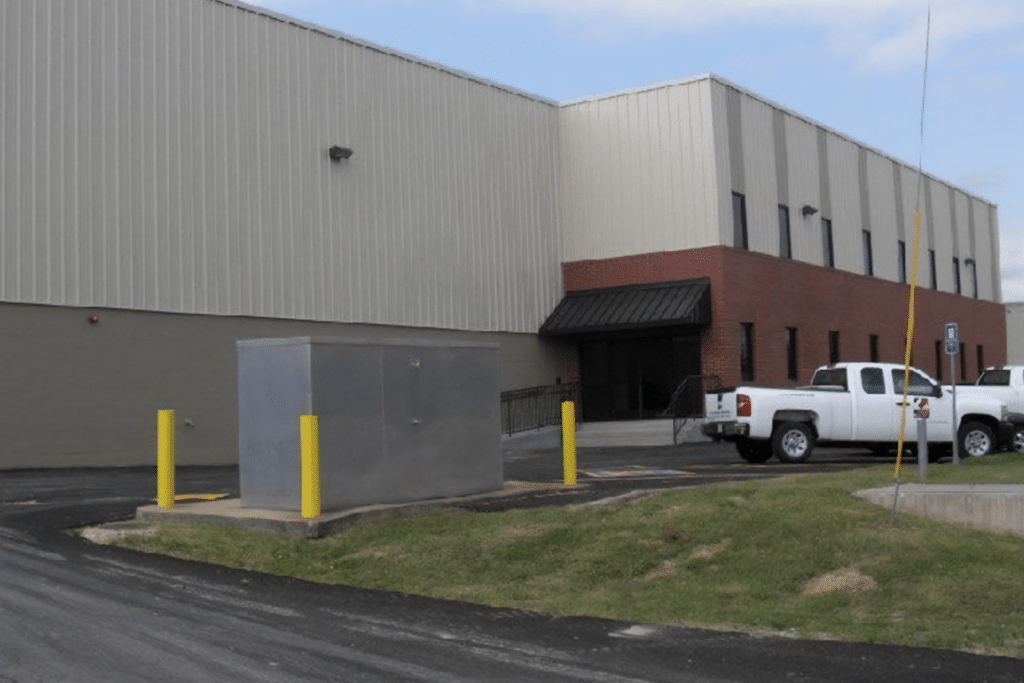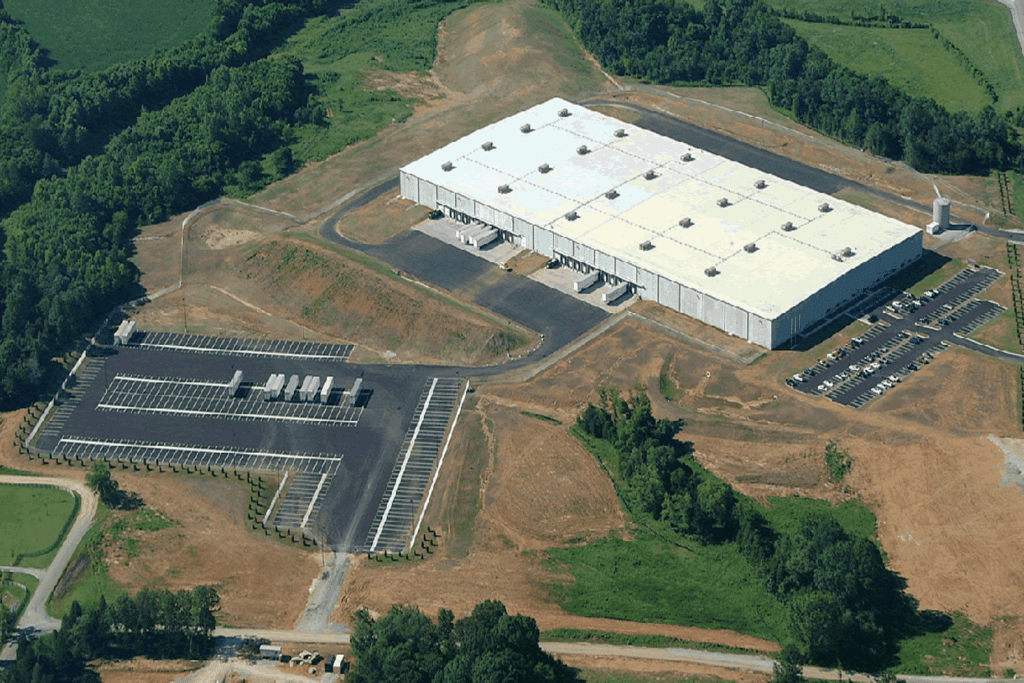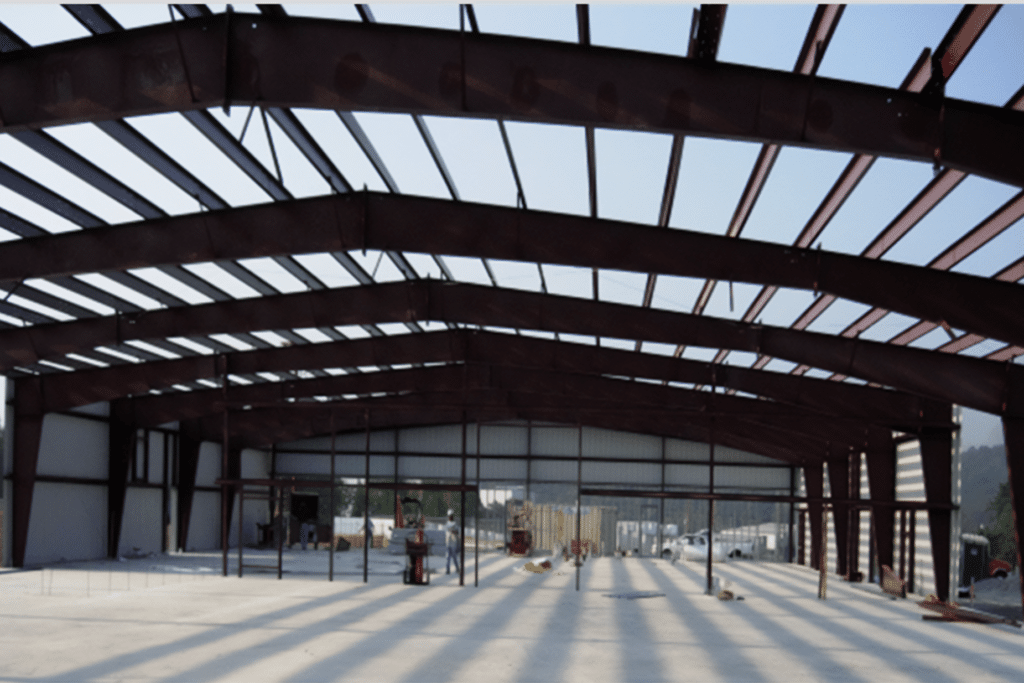
Bluegrass Cooperage partnered with D.F. Chase to create a 35,000-square-foot barrel storage and processing facility. The complex features 28,000 square feet of climate-controlled warehouse space optimized for used-barrel storage, complemented by 7,000 square feet of modern office space. Our team delivered a facility that balances industrial functionality with professional workspace, ensuring Bluegrass Cooperage can efficiently manage their barrel inventory while maintaining efficient administrative operations.
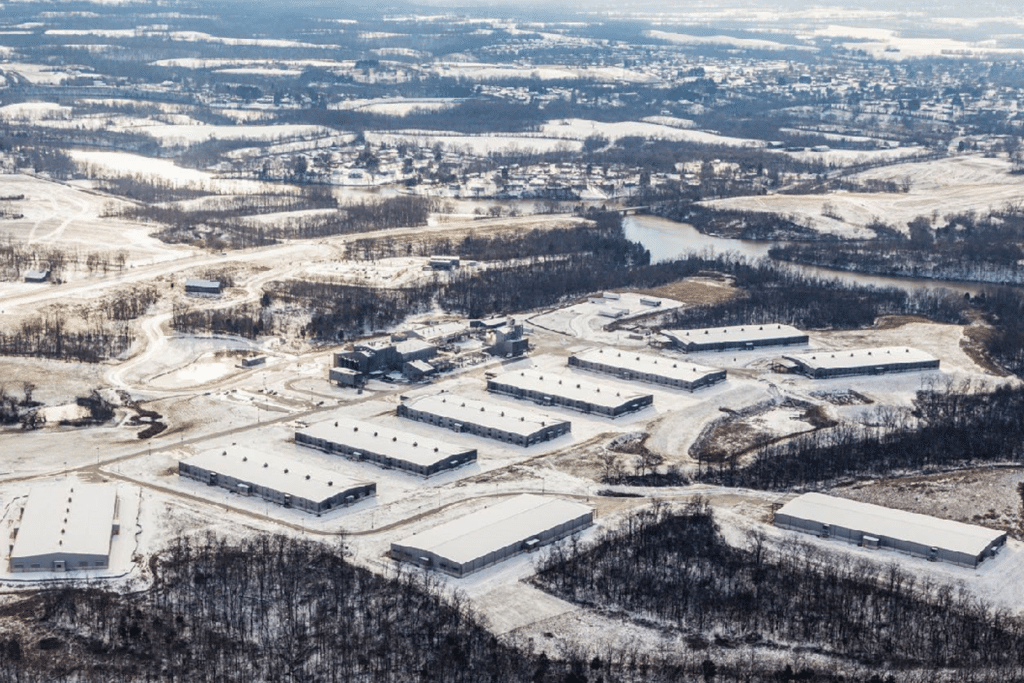
Diageo, the global alcohol branding leader, selected D.F. Chase, Inc. to expand their barrel storage capacity with four new 57,490-square-foot warehouses. Each warehouse integrates sophisticated safety features essential for storing maturing spirits, including Class 1/Division 1 explosion and spark-sensitive rated mechanical and electrical systems. The combined facilities safely house over 105,000 barrels of aging spirits, protected by innovative safety features including a six-foot-high concrete containment wall with operational floodgates designed to contain potential leaks or catastrophic events. These pre-engineered structures showcase our expertise in specialized industrial construction, featuring insulated metal walls and roof systems that maintain precise atmospheric conditions vital to the product maturation process.
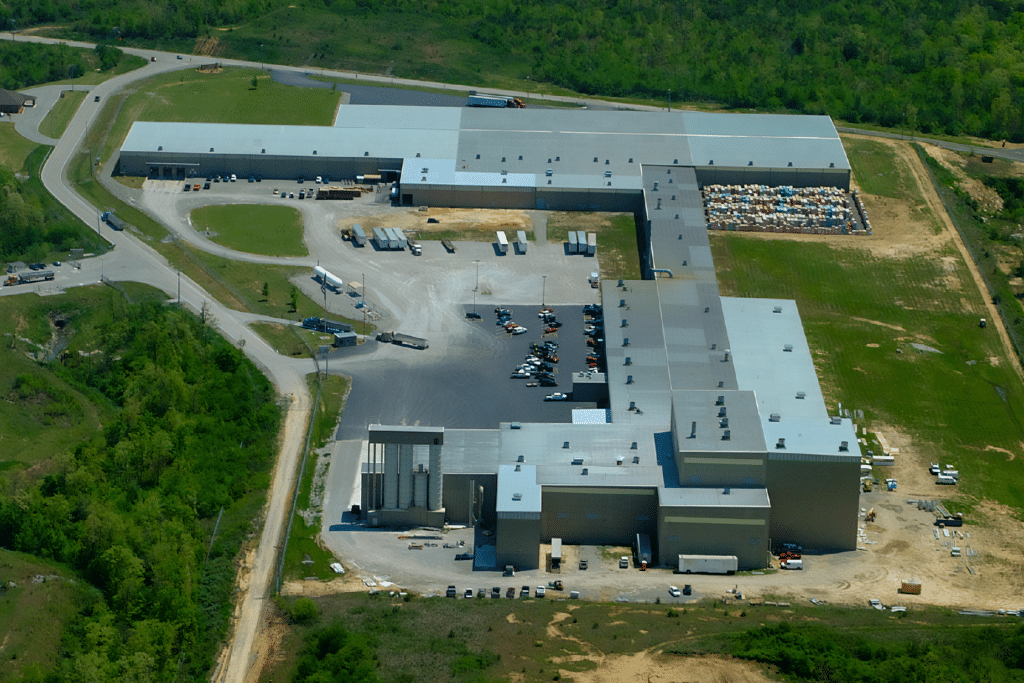
Crossville Ceramics partnered with Chase Design-Build, a subsidiary of D.F. Chase, Inc., to master plan and deliver their state-of-the-art tile production facility through multiple strategic expansions. The initial 265,000-square-foot complex integrates raw material storage, rolling mills, process areas, kiln lines, and a distribution warehouse. Subsequent expansions added 60,000 square feet of warehouse capacity and 9,000 square feet of process areas, followed by an additional 85,000-square-foot warehouse expansion. Each phase was contracted to Chase with single source responsibility for design and construction.
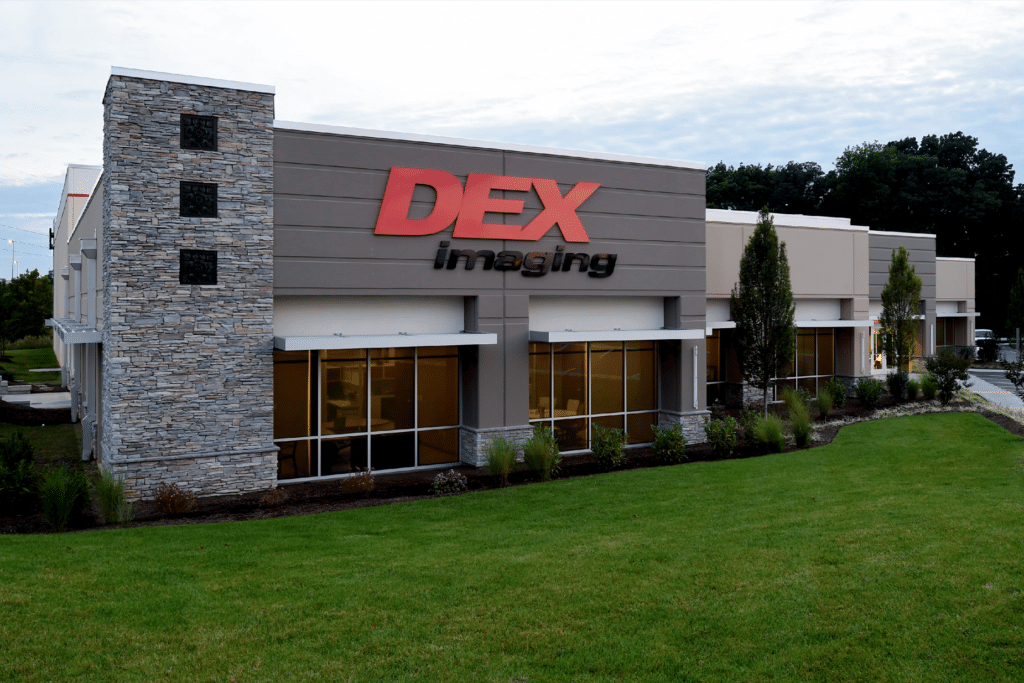
DEX Imaging, the nation’s largest independent dealer of copier sales and service, showcases their commitment to excellence in their sophisticated 33,000-square-foot retail complex. The facility combines an expansive warehouse with modern office and sales areas, enabling DEX to deliver superior service to their growing customer base. The distinctive exterior features concrete tilt panels enhanced with stone veneer accents, topped by a durable TPO roof system supported by metal joists and decking. Inside, custom millwork, porcelain tile, and detailed drywall ceiling bulkheads create an upscale environment, complemented by practical epoxy floors and carpeted areas.
