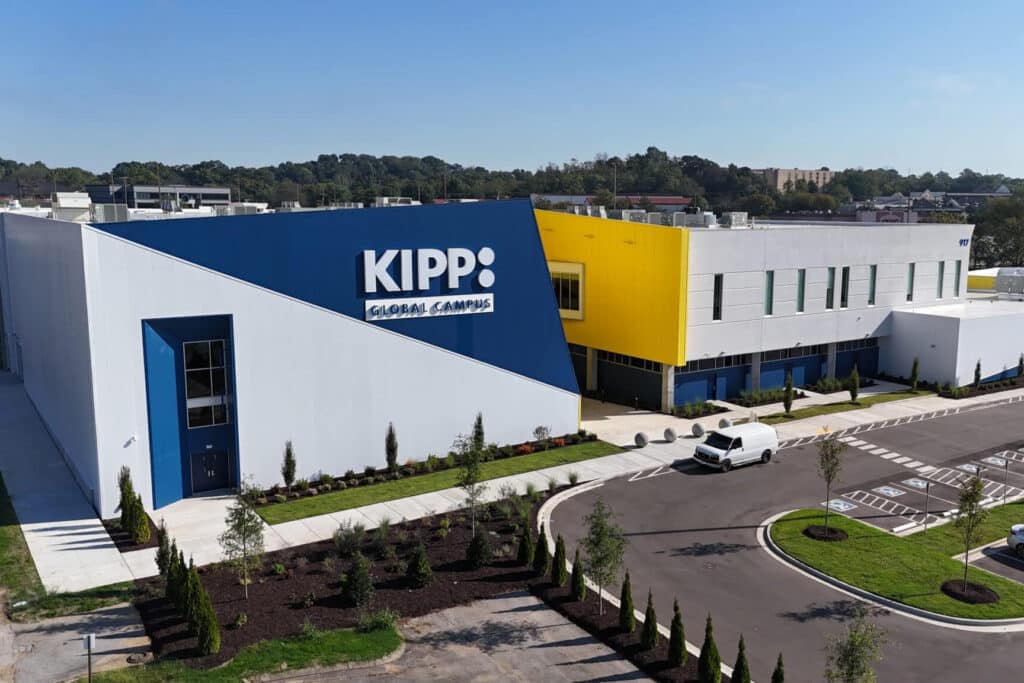
KIPP Public Schools inspire children to uncover their unique gifts, and to build the skills and confidence needed to leverage their talents and drive to thrive. Chase Construction Group proudly worked with KIPP Nashville to construct an inspiring place where students from kindergarten through twelfth grade can build character through their education. The school is part of a national network of free, high-performing public charter schools. features a steel frame structure with insulated metal panels as the cladding system. The common spaces are designed with sealed concrete floors, ensuring durability and ease of maintenance.
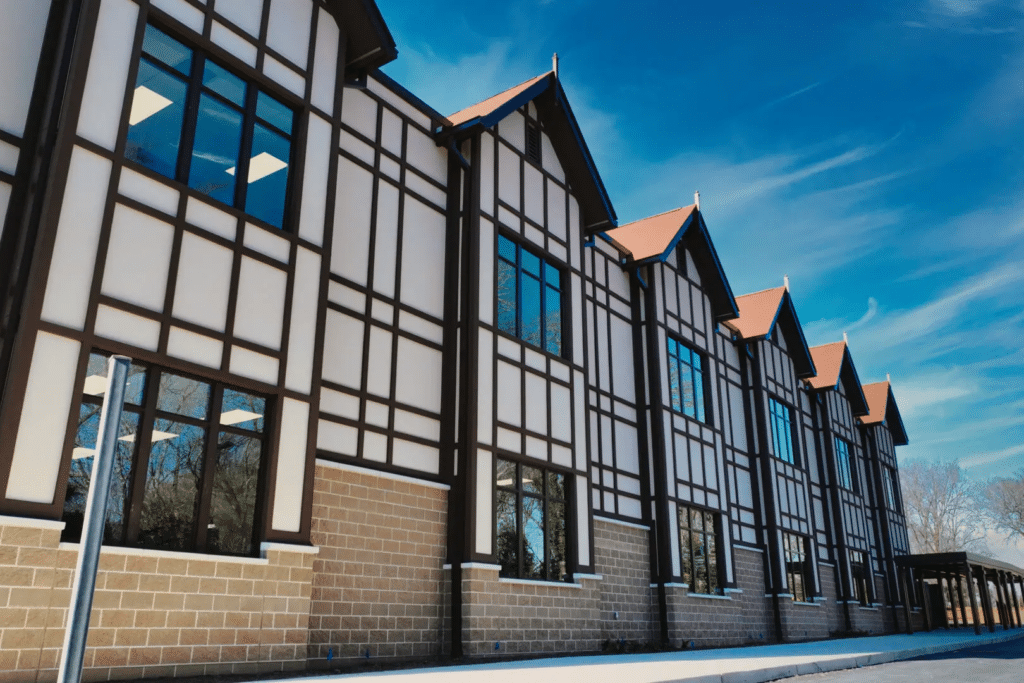
To expand the educational facilities and enhance the learning environment at the Ensworth School Red Gables Campus, our team undertook a significant construction project, including a new 30,000 sq. ft. classroom addition, featuring modern classrooms, offices, and learning spaces. Additionally, we developed new playgrounds and renovated existing spaces, upgrading electrical and mechanical systems to support the new addition.
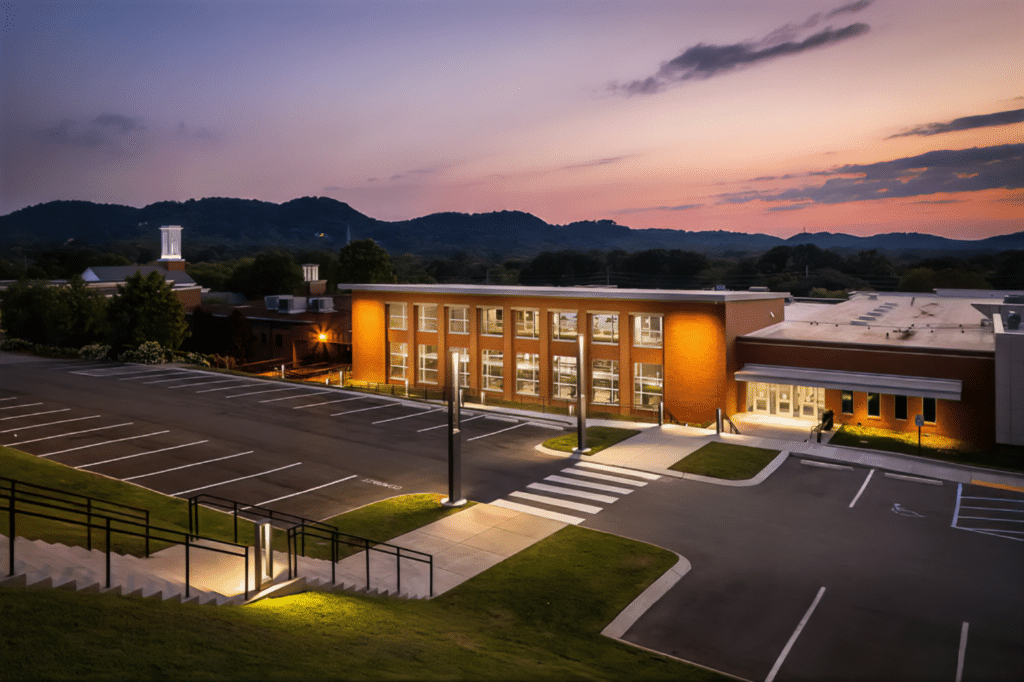
To enhance the athletic facilities at Franklin Road Academy, our team constructed a new state-of-the-art 14,500 sq. ft. athletic center addition. The complex supports all of the school’s athletic teams’ strength and conditioning needs. The facility features indoor turf, a fitness center, locker rooms, and coaches’ offices.
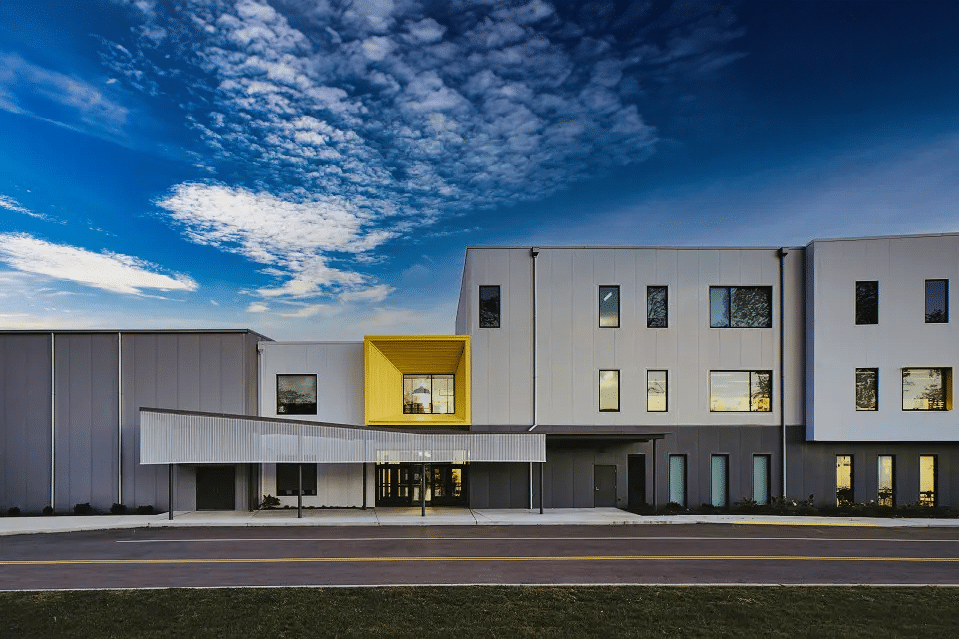
To accommodate the growing needs of the community, our team undertook the construction of a 49,095 sq. ft. 3-story middle school on a 7-acre site. This modern educational facility features a steel frame structure with insulated metal panels as the cladding system. The common spaces are designed with sealed concrete floors, ensuring durability and ease of maintenance.
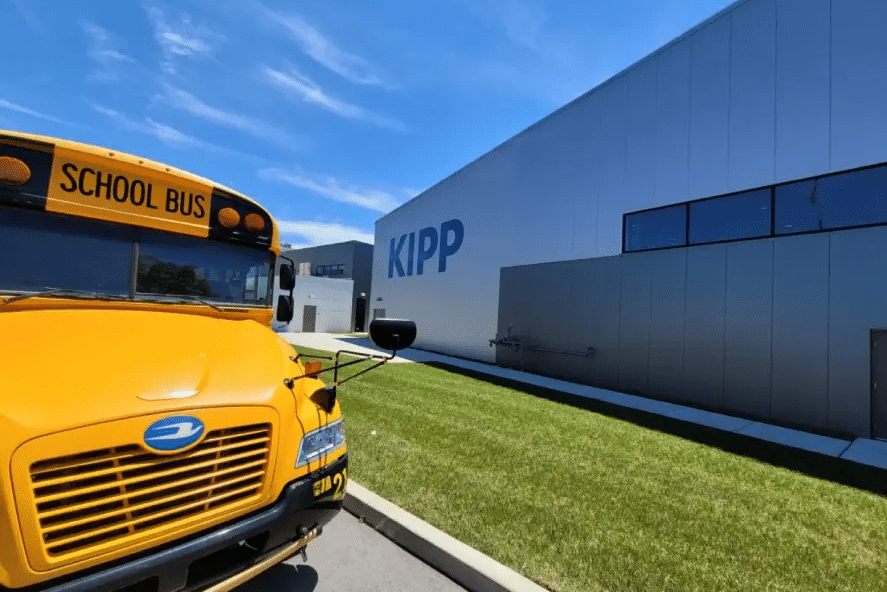
A Merit award-winning project, situated on a 22-acre site, our team expertly constructed a new 49,000 sq. ft., 2-story elementary school. This modern educational facility features a steel frame structure with insulated metal panels as the cladding system, adhering to the high-quality construction standards our team set for new KIPP schools.
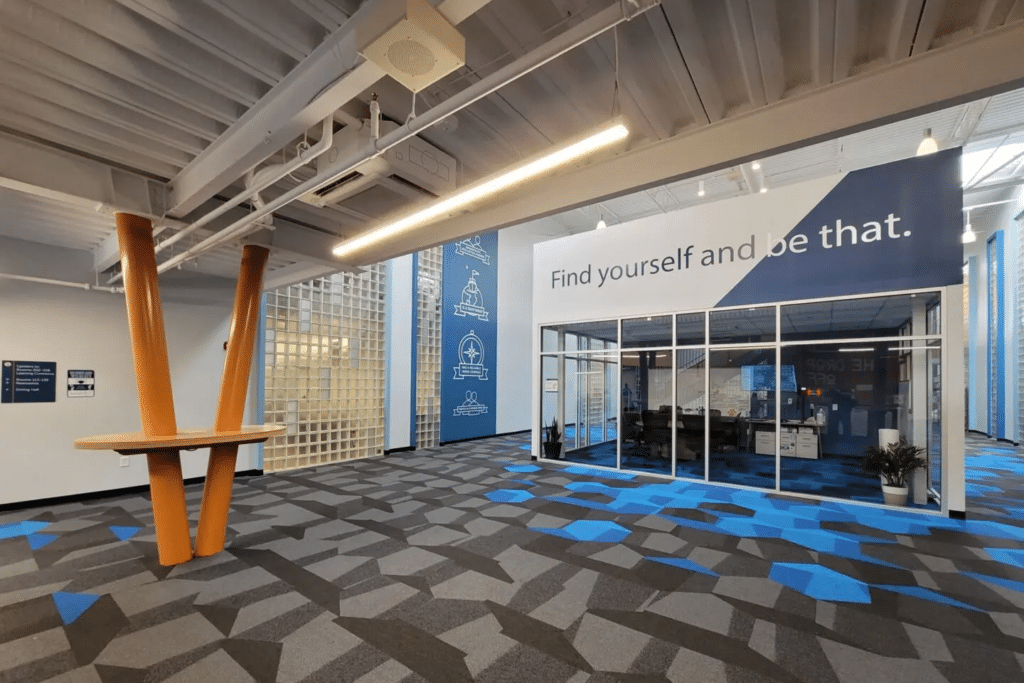
Highly-skilled in project management and construction, our team transformed an existing Lowe’s Home Improvement store into a high school. The project involved repurposing the 111,000 sq. ft. building, integrating both existing and new steel-framed structures. We applied insulated metal panels to ensure energy efficiency and durability.
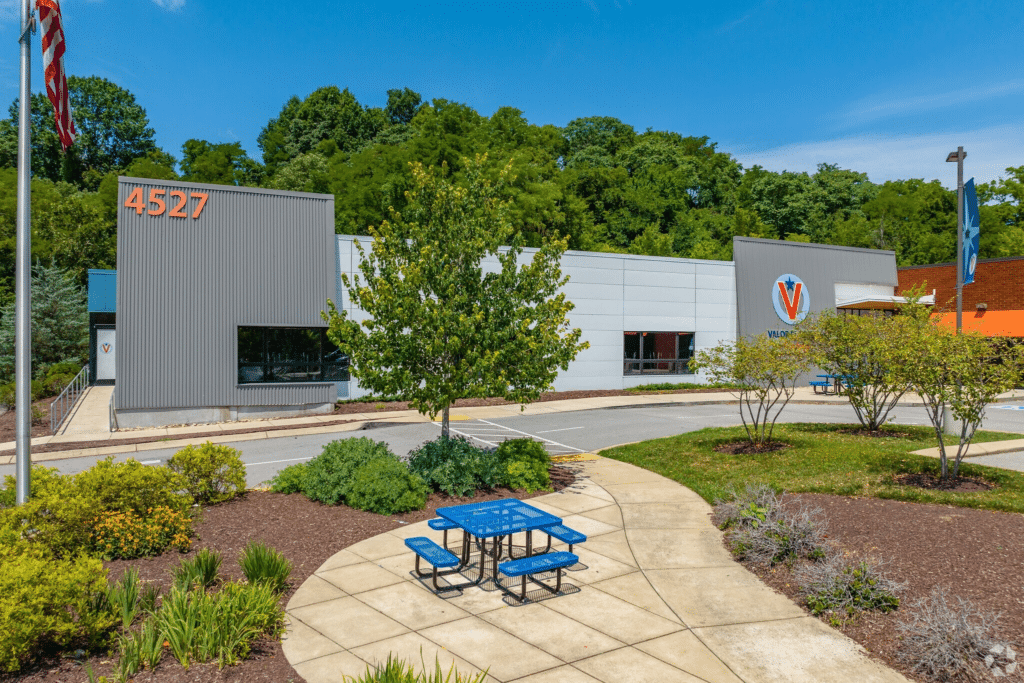
Our team expertly managed the new construction of a 19,363 sq. ft. school addition to the existing elementary school. The steel-framed structure was clad with insulated metal panels, providing an energy-efficient solution. Our innovative approach to construction allowed us to complete this project at a rapid pace.
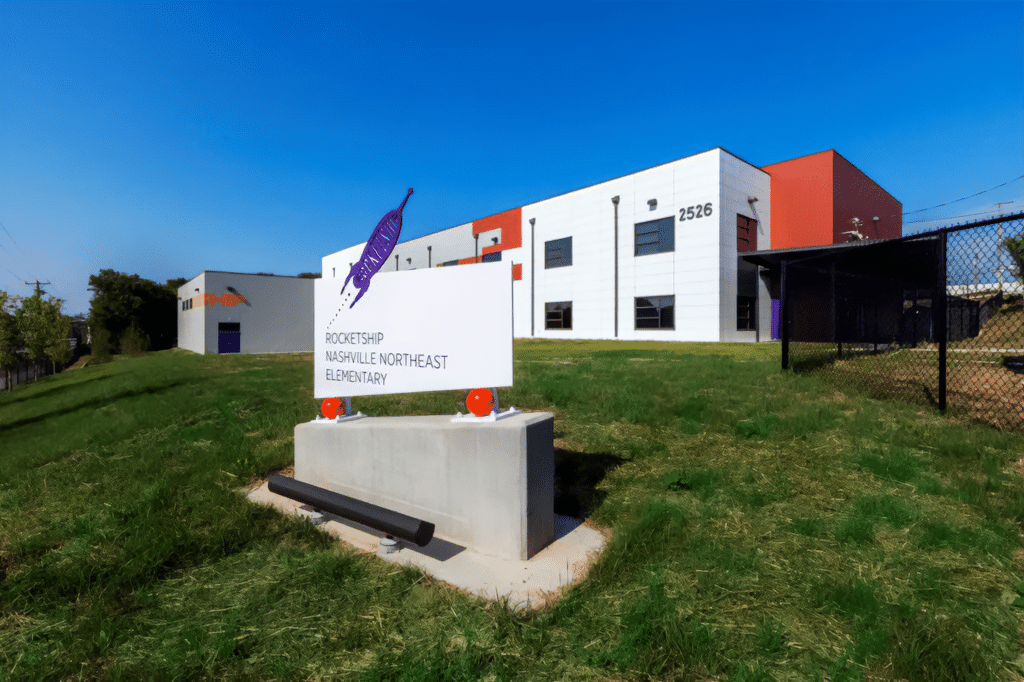
Showcasing our excellent project management skills, our team led the construction of a new 36,637 sq. ft. 2-story elementary school. From the ground breaking ceremony to the school’s completion in just six months, construction included a steel-framed structure clad with insulated metal panels.