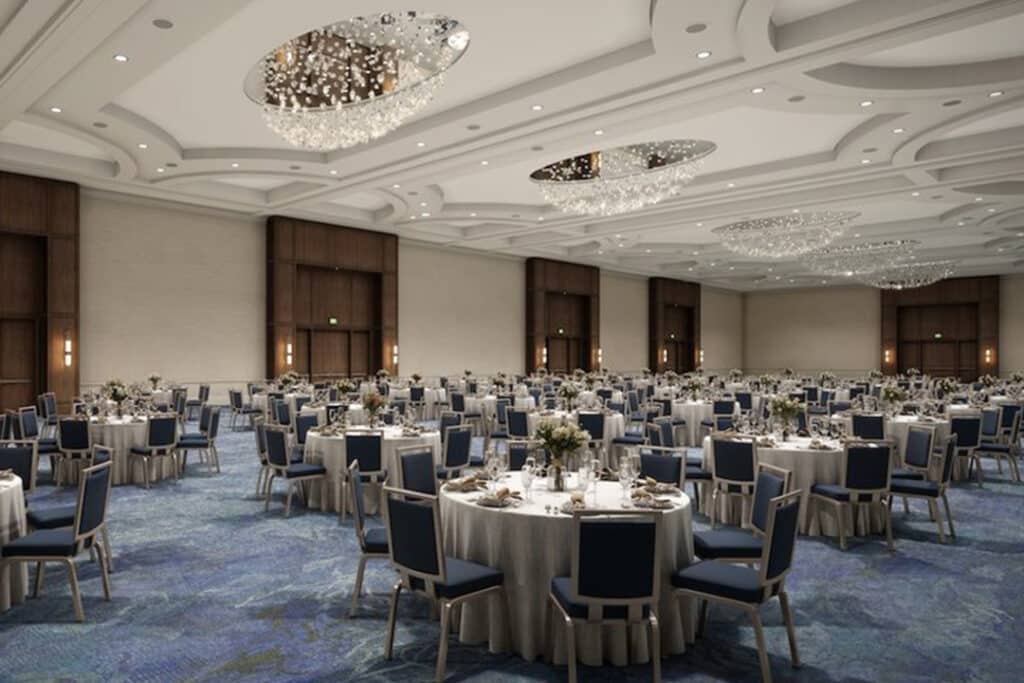
Chase Construction Group was proud to construct the iconic Presidential Ballroom within the Gaylord Opryland Resort & Convention Center. This 29,120 sq. ft. venue was thoughtfully built to host mid-sized events and elevate the guest experience. The project included a 63-by-31-foot stage, registration offices, direct vehicle access, and three pre-function bars, each element designed to ensure seamless functionality and reflect the elegance of this world-class resort.
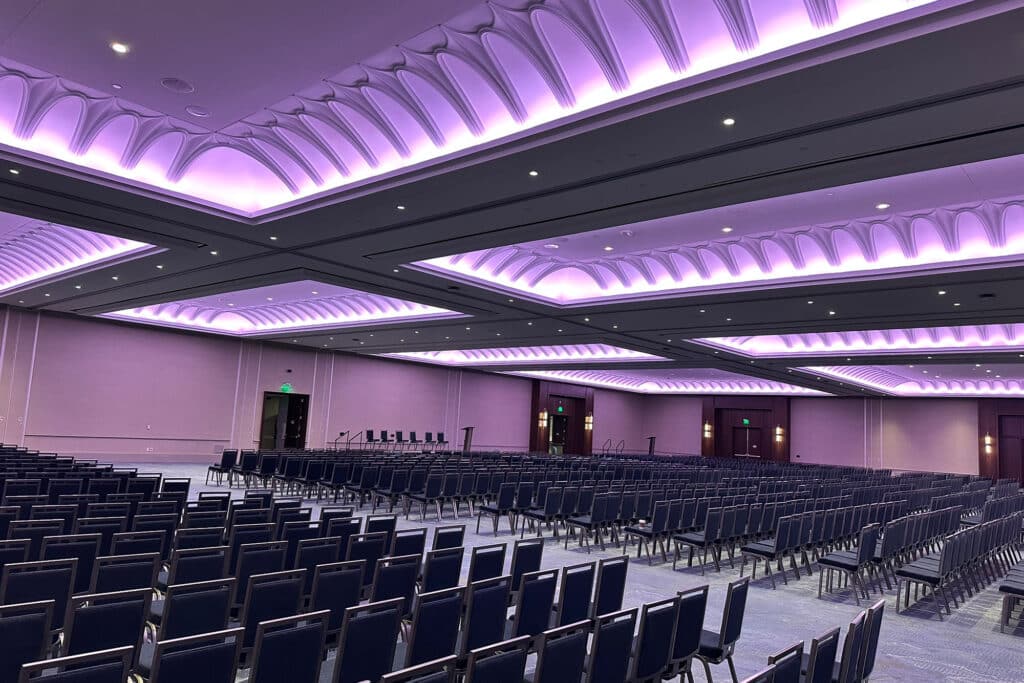
Completed in just 65 days, our team’s expertise in large-scale renovation is evident in the 18,273 sq. ft. Governor’s Ballroom and 9,020 sq. ft. pre-function space. Project upgrades include new finishes, millwork door portals, operable partitions, and a GFRG ceiling with customizable lighting.
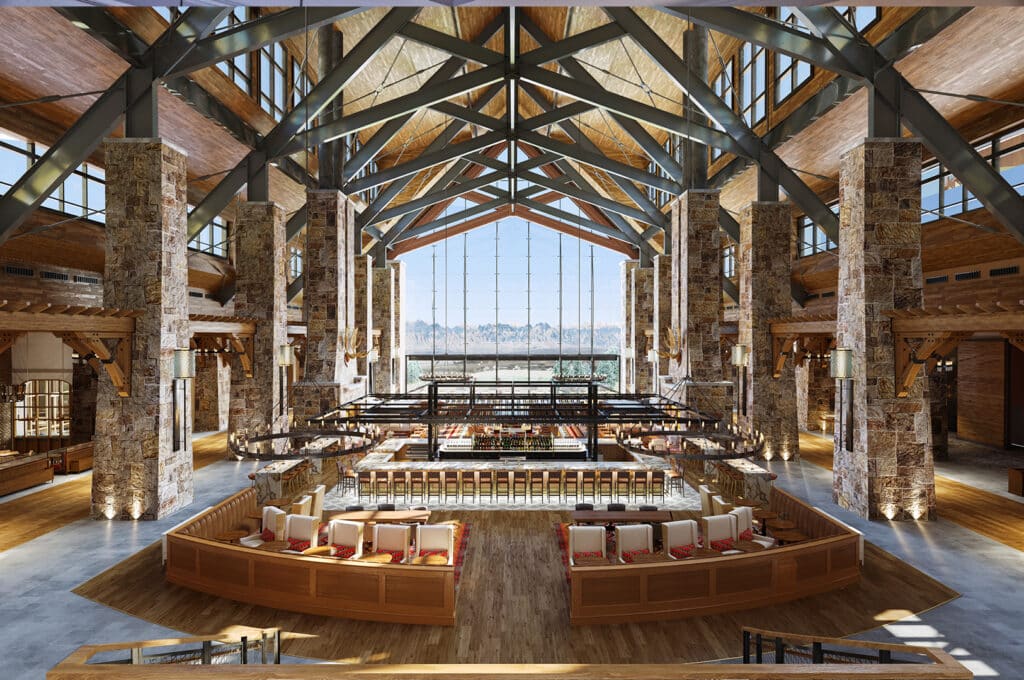
The project included a complete renovation of approximately 70,000 SF interior atrium space of the Gaylord Rockies Resort while adding 3 new restaurants and an extensive Grand Lodge bar/lounge. Old Hickory restaurant which was an existing restaurant was also renovated with an added bar. The project was divided into 2 phases to allow the Property to use some of the restaurants while construction was ongoing on the other half. Phase 1 started in July 2023 and completed in April 2024 while Phase 2 started in May 2024 and completed in November 2024.
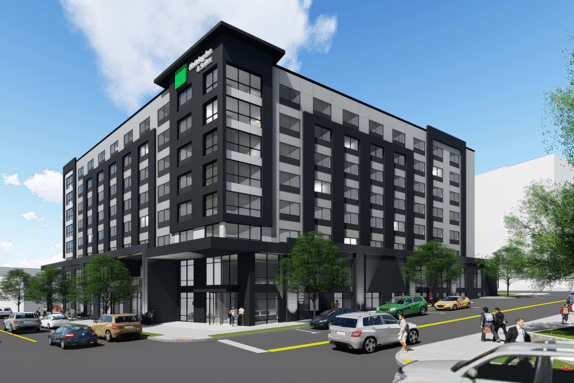
Located in the heart of Nashville’s Midtown neighborhood, Chase Construction Group led the ground-up construction of a new Holiday Inn Express. Just steps from Vanderbilt University, this eight-story hotel is also surrounded by three of the city’s leading hospitals. The hotel features 184 thoughtfully designed guestrooms and a range of elevated amenities including: a rooftop pool deck and swimming pool with tanning ledge; two partial parking decks, a modern fitness center; onsite laundry facilities; and a spacious lobby with a large breakfast area and digital, self-pour draft beer taps. Strategically located and built for comfort, this project reflects our commitment to quality construction and exceptional hospitality experiences.
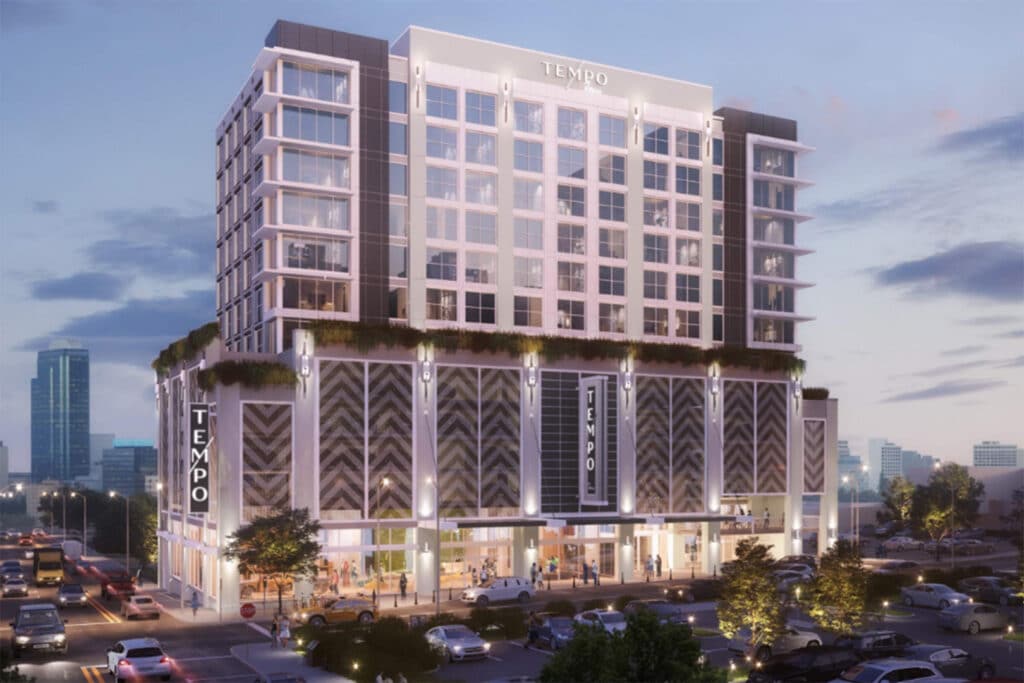
This 12-story hotel has a total area of 158,303 sq ft and 161 quest rooms. The 1st floor consists of a 13,800 sq ft lobby, levels 2-5 are the garage levels, and levels 6-12 are the guest room floors (23 guest rooms on each floor). The building exterior is designed to be a combination of fiber cement composite wall panels and EIFS. Except for the east elevation, all parking garage levels are completely enclosed with custom aluminum screen panels.
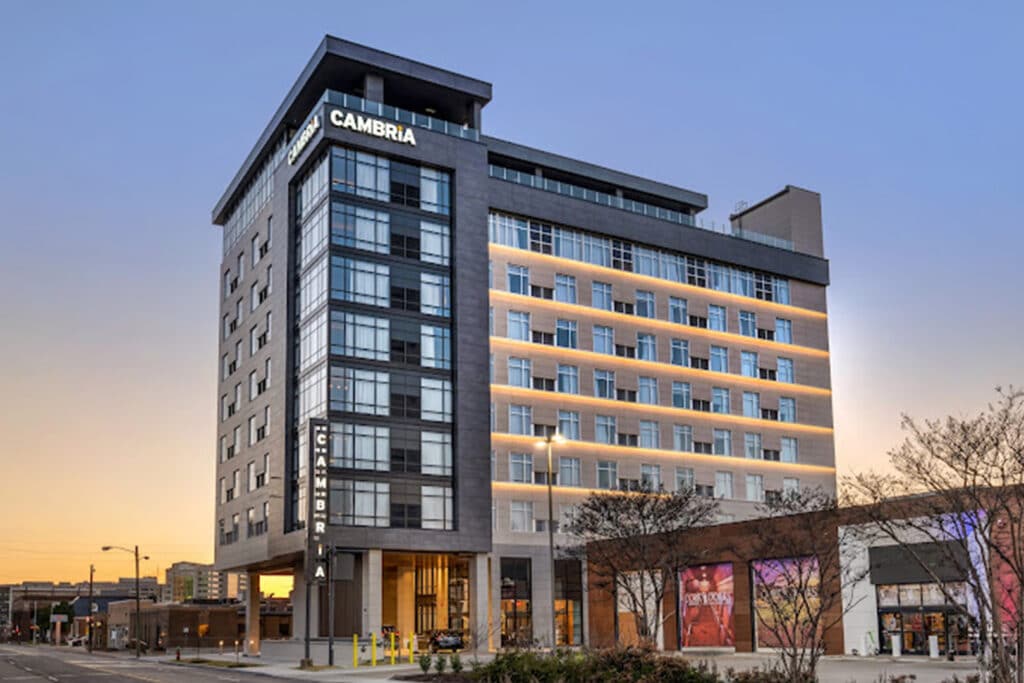
Ground – up construction of an 11 story 113,000 SF hotel with 159 guestrooms onsite laundry service and full service restaurant on the top floor. This hotel was constructed immediately adjacent to a very busy and fully operational liquor store in downtown Nashville, TN with 24/7 traffic, which had to be allowed throughout the duration of construction. Project also includes meeting space on the top level shared with the restaurant and outdoor seating and lounge area overlooking the downtown Nashville skyline.
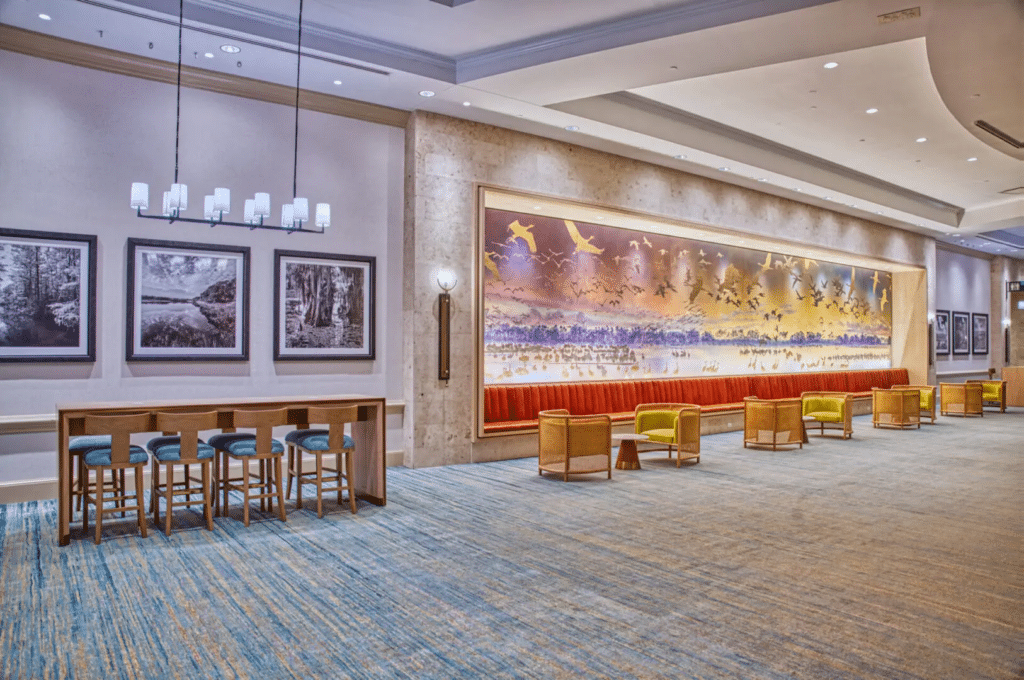
To elevate the experience of existing pre-function areas within this popular convention center, our team undertook a comprehensive renovation of 130,000 sq. ft. This transformation included the installation of new carpeting, floor and wall marble, elegant wall coverings, captivating artwork, stylish furnishings, and modern LED light fixtures, resulting in a vibrant and welcoming space.
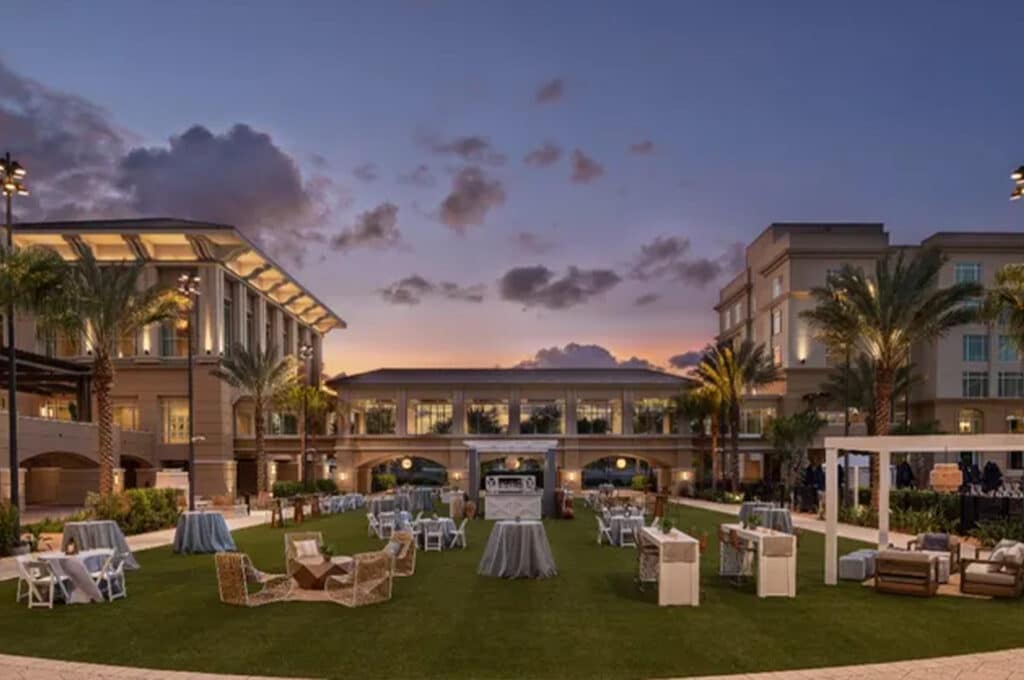
A stunning new tower addition to the hotel, our team completed the construction of over 300 luxurious and spacious rooms and suites, designed to cater to both leisure and business travelers. Guests can now enjoy the best views of the water park and resort pools.
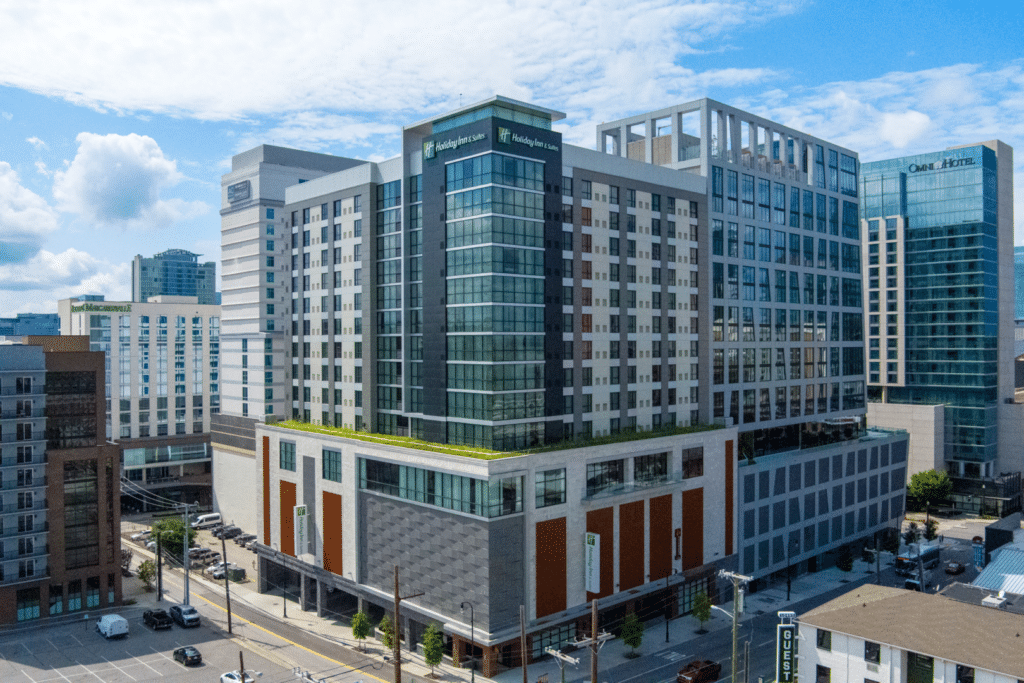
This newly constructed downtown hotel includes 15 stories complete with guestrooms. The upper floors boast a restaurant, pool, bar, and conference room, offering guests a premium experience. Additionally, the project includes a concrete parking structure, both underground and above-grade, accommodating up to 150 cars.
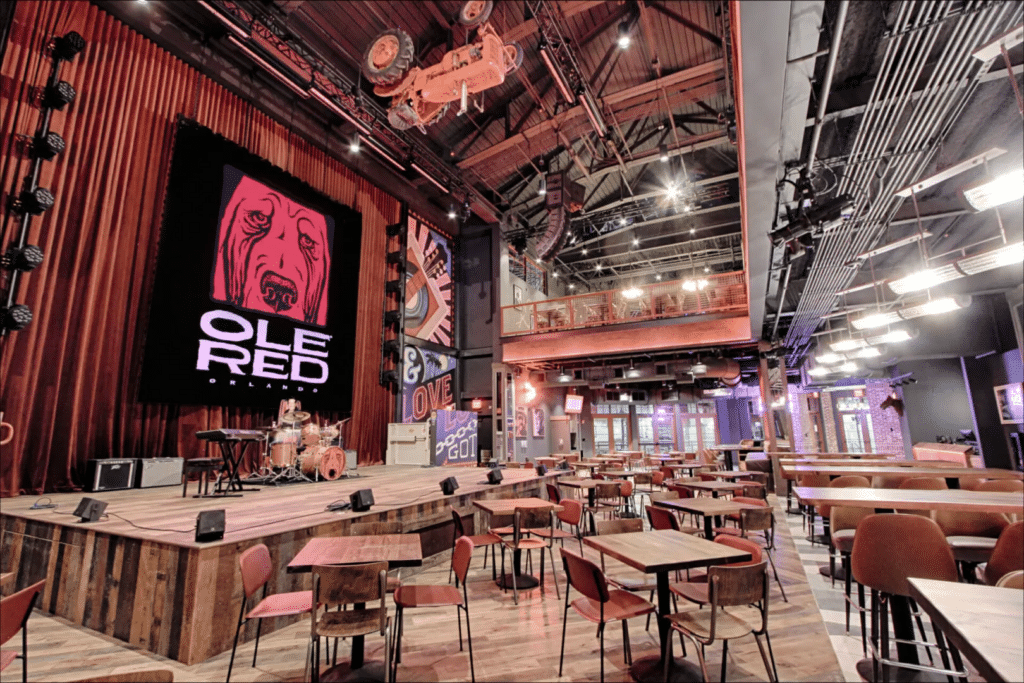
Having successfully completed the construction of the Ole Red location in Gatlinburg, TN, our team was enlisted to construct Blake Shelton’s 2-story, 15,000 sq. ft. music venue, restaurant, and bar in the heart of Orlando’s tourist district. The facility accommodates over 500 guests, both inside the main building and in outdoor private event spaces.
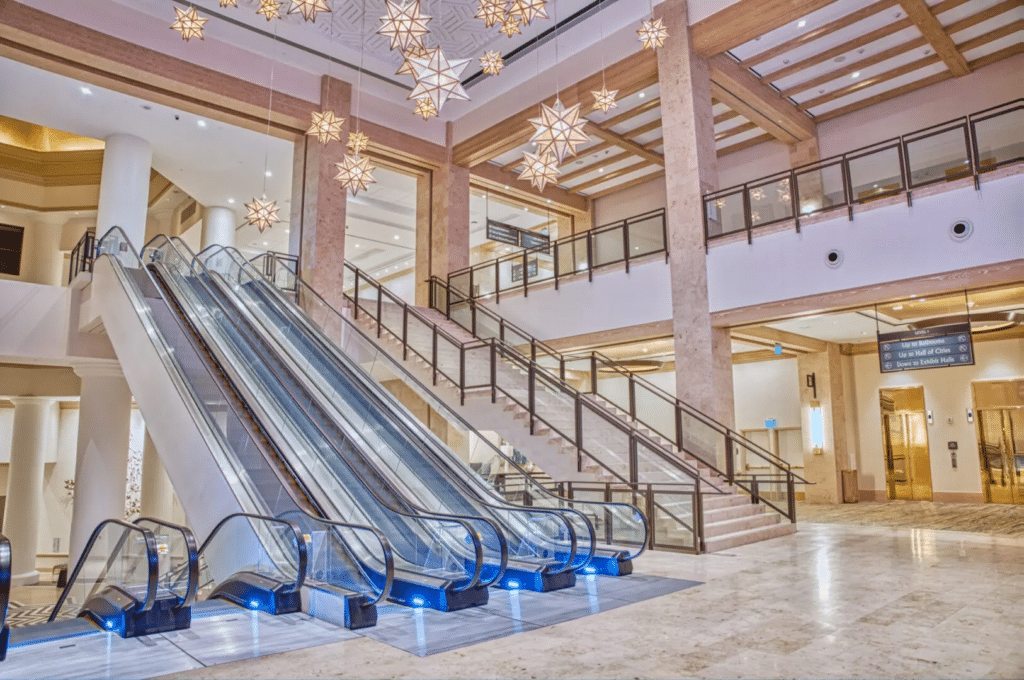
Providing adaptable event solutions, our team undertook the construction of the Coastal Ballroom, a 30,000 sq. ft. addition to the existing convention center. This versatile space can be divided into 14 sections, catering to various event needs. The highlight of this project is the custom-molded GRFG ceiling, equipped with programmable, color-changing LED lighting, designed to complement any gathering or meeting theme.
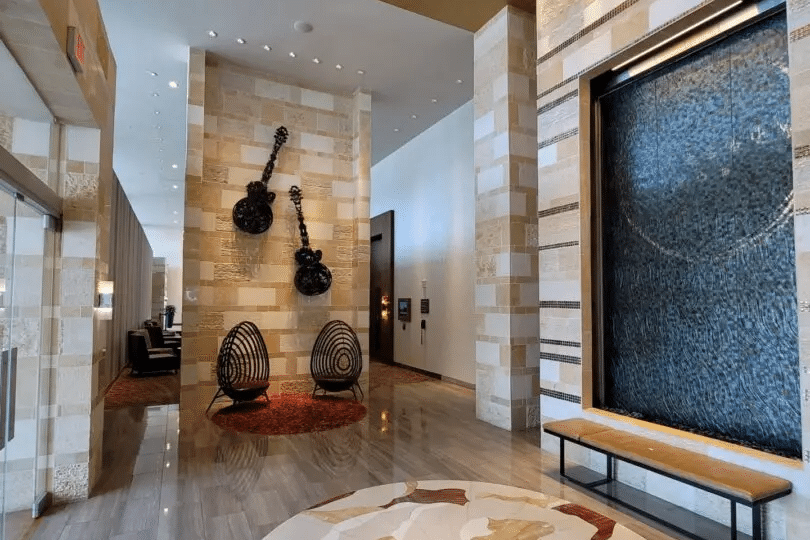
This LEED certified hotel underscores our commitment to sustainability, through the construction of a new 27-story hotel, featuring 452 guestrooms. The hotel boasts a rooftop bar, restaurant, swimming pool, and lounge, providing guests with a luxurious experience.
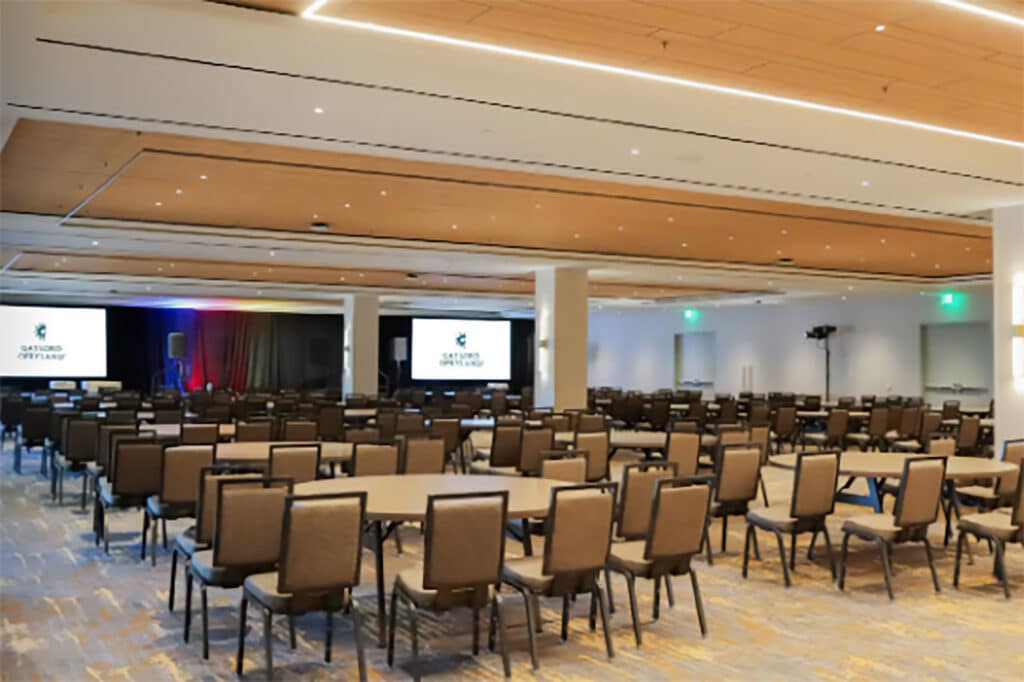
To meet the demand for additional banquet space, our team was enlisted to transform 10,344 sq. ft. of office space into an exquisite banquet hall. We reimagined guest areas, back-of-house, and foot service stations with new paint, wallcoverings, decorative light fixtures, ceilings, and food service equipment, creating a vibrant, new meeting space that exemplifies our commitment to excellence.
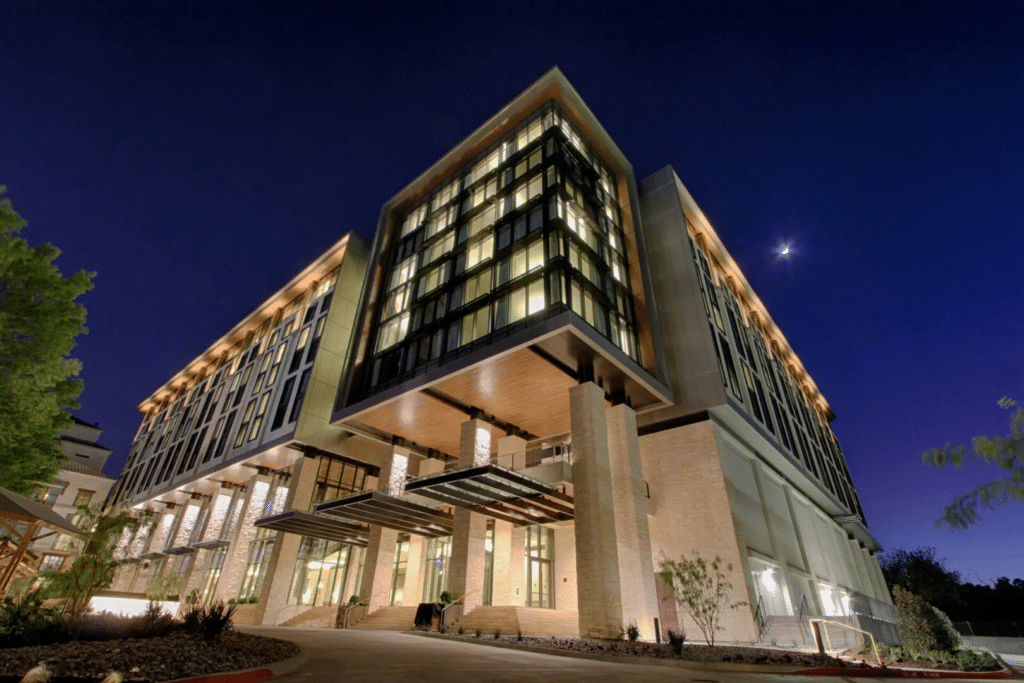
The 9-story Vineyard Tower 347,000 sq. ft. expansion at Gaylord Texan Resort and Convention center features 303 luxury guest rooms, as well as 150,000 sq. ft. of state-of-the-art meeting rooms and elegant ballroom space, ensuring a premium experience for all guests.