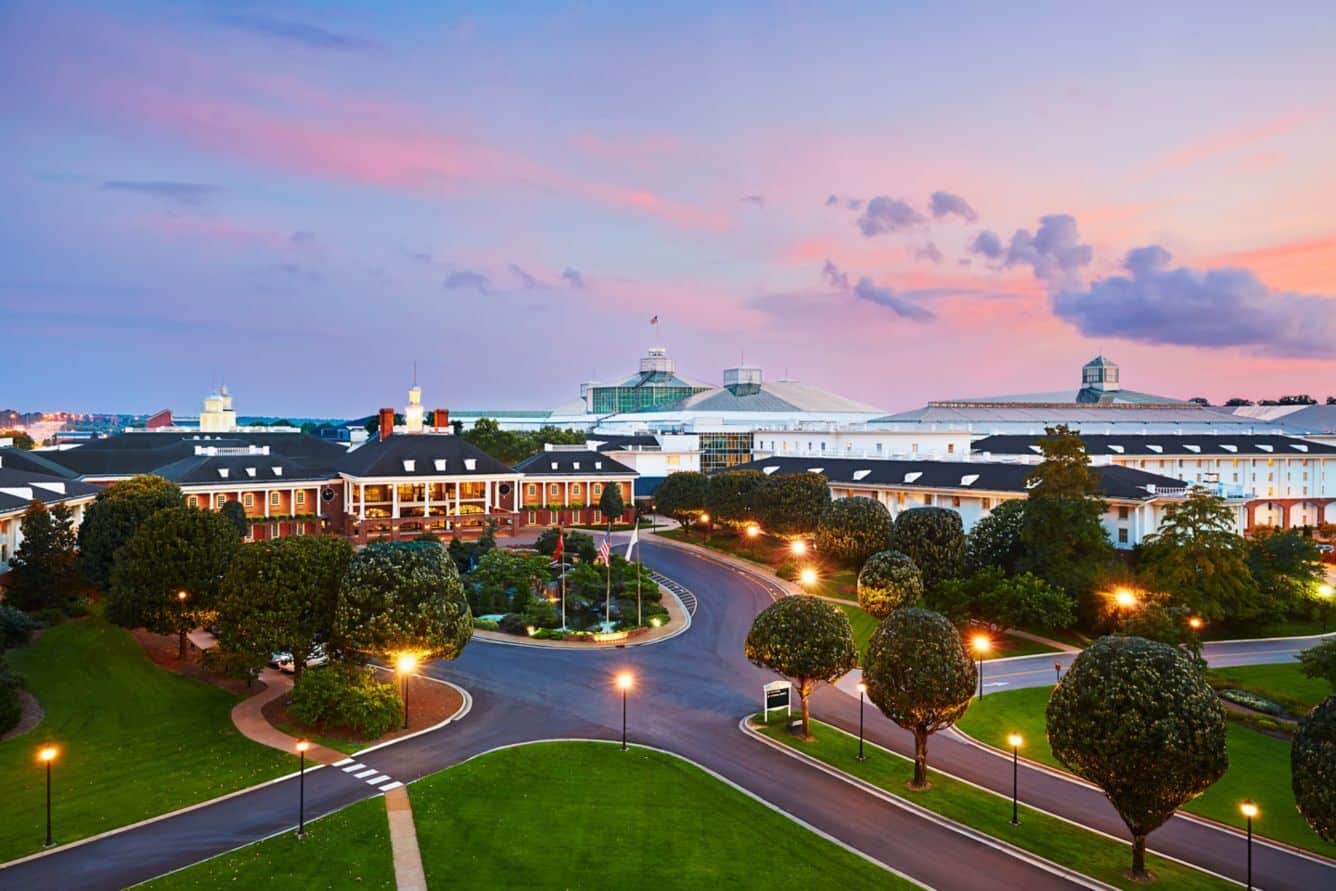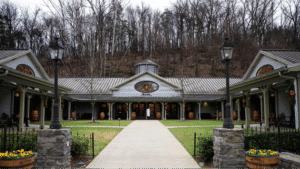The Governor’s Ballroom at Gaylord Opryland Resort & Convention Center, an 18,273-square-foot event space, has recently been fully renovated with modern finishes and upgraded features.
The Governor’s Ballroom at Gaylord Opryland Resort & Convention Center has been fully renovated. This 18,273-square-foot space, along with more than 9,000 square feet of pre-function areas, received all-new finishes, including paint, wallcoverings, millwork door panels, operable partitions and a Glass Fiber Reinforced Gypsum (GFRG) ceiling with a controllable lighting system. Our team completed this project in just 65 days, working closely with the client to minimize disruptions to guests.
We also converted a previously underutilized office space into the beautiful 10,344-square-foot Cumberland Banquette Hall, complete with back-of-house areas and a food service kitchen. Throughout demolition and construction, our team coordinated closely to reduce noise and complete the transformation in 136 days with the support of fully engaged subcontractors.



